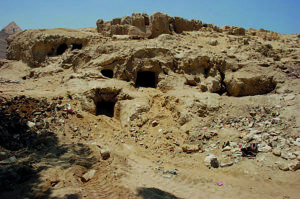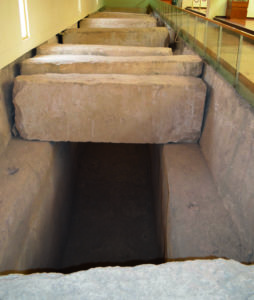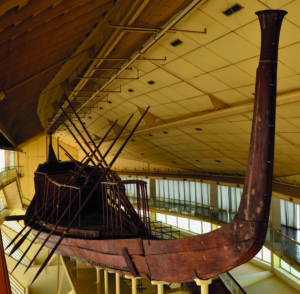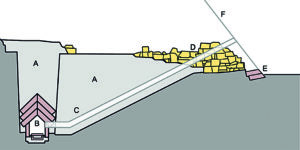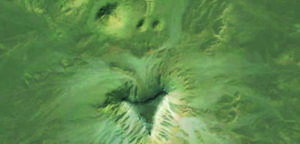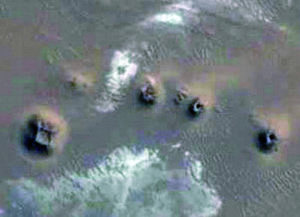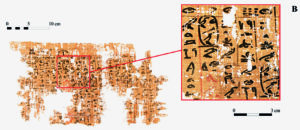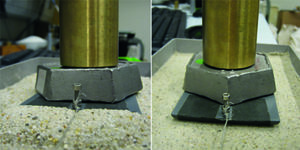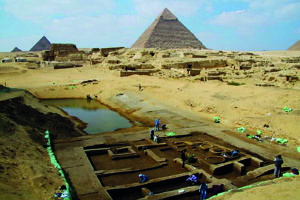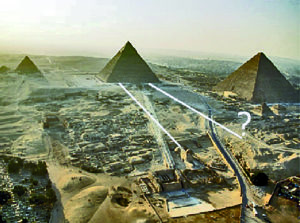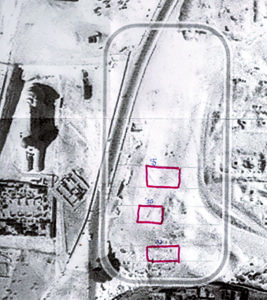Discoveries from 2010 to 2017
2010 – Discovery of 5 chambers under the cemetery between the Pyramid and Sphinx through Poland
Along with the “Khufu Project”, the Polish university team and the Enkira team around Lucyna Lobos became active in Giza at the beginning of 2010 after the discoveries in Hawara 2009. This time the aim was to locate more chambers in the Mastaba cemetery east of the Great Pyramid. They also hoped to find the so-called “Cheops” burial chamber, which in their opinion was neither found in the Great Pyramid nor in the Valley of the Kings (I personally do not believe in such a further “Cheops” burial chamber).
Lobos was able to locate 5 rooms near the entrance area of the Sphinx, which were checked and confirmed by ground penetration radar in the same year and 2011.
In April 2011, the large-scale cleaning work began with heavy equipment and excavators in order to uncover the area near the possible burial chamber. This should – like the other 5 rooms – be deeper down than the dynastic mastabas in the limestone rock. Everyone waited eagerly, because a temple had already been discovered there before (probably by the Russian research teams, which had researched and documented this part of the cemetery in the years before). However, the cooperation with the Poles was then suddenly broken off and the permit was withdrawn. The official version was that the Poles had not observed the conditions, but unofficially it was more the dispute between the two egocentric exponents. Then the investigations were continued again under Dr. Hawass and – once again – nothing more was published.
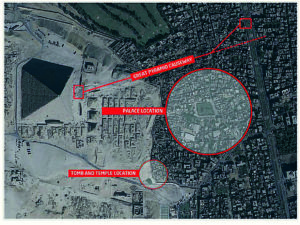
Gizeh – The area is located at the entrance on the right side of the Sphinx, near the wall and the house that collapsed during the excavations in 2009.
2010 – 3. exploration of the “Ventilation” Shafts
(„Djedi Project“ behind blocking stone)
In 1992 and 1993, the team around the Munich engineer Rudolf Gantenbrink and the robots “Uponaut” I and II had discovered the closing stone with the copper handles (the only metal in the Great Pyramid) in the southern shaft after 65 m / 213.3 ft, behind which a chamber was suspected.
In 2002, Hawass and the “National Geographic Society” drilled through this stone closure with another robot in a media-effective way. This showed that behind the stone there is only another small, empty cavity, which is closed with a blocking stone.
Scientists around Dr. Robert Richardson of the University of Leeds developed afterwards a new robot, which was built together with the English Scoutek and the French Dassault Systèmes.
In May 2010, the 3rd official attempt was made under the name “Djedi Project” in the southern “Ventilation” Shaft of the “Queen’s” Chamber. Named according to Dr. Hawass after the magician Djedi, whom Cheops is said to have consulted when planning his pyramid. Through the hole drilled in 2002, the archaeologists of an international team around Richardson were now able to explore the small chamber behind the door with a finely controllable snake camera. It turned out that the handle-like metal inserts on the – as the only polished – back end in finely worked loops. Afterwards they explored what lies behind the second blocking stone and the pictures show red characters and 2 continuing shafts, which branch off T-shaped (not visible on the pictures). However, not as hoped a larger chamber and also not the proof that the “Star” Shafts (see page 306) lead to the near outer shell.
According to Hawass, on the next attempt, the moving robot should also take the corner and drive on. But I wonder how this is supposed to work, since both blocks are still almost jointless in the shafts and were only drilled through for cameras?
Later, the northern shaft, which is also blocked by a blocking stone after 60 m / 196.1 ft, will also be explored with the Djedi robot.
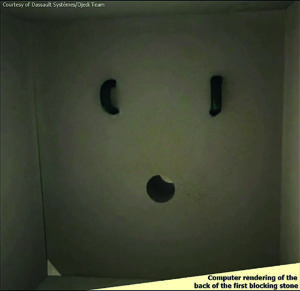
Cheops – “Ventilation Shaft” – The back of the 1st closure stone with finely crafted and inserted loops of copper handles, the only metal of the pyramid.
2011 – Two new chambers in the Great Pyramid by Houdin
Already in 2007, the French architect Jean-Pierre Houdin published the most credible theory to date on the construction of the Great Pyramid, using a ramp that had “grown along” inside (see page 232). Houdin presented it as his solution, although it had already been described by Edgar Cayce in the 1930s, but perhaps he didn’t really know that.
This ramp had already emerged as a spiral structure in 1986 during microgravimetric investigations of the “Cheops” Pyramid, as Professor Xavier Maldague of the University of Laval in Quebec confirmed. Unfortunately without a project, and I don’t know of any such investigation in 1986, apart from the discovery of several cavities with remote sensing by the French Dormion and Goidin (see page 210).
In January 2011 Houdin presented a new theory and basis for 2 more undiscovered chambers, between the “King’s” Chamber and the “Queen’s” Chamber, next to the Gallery, which in his opinion could also be reflected on both sides of the Gallery (then there would be 4, as I showed with the 4 “Amplification” Chambers around the “Queen’s” Chamber, see page 50). He justifies its purpose with the fact that the Gallery was first simply a transport ramp, which also led to the 2 new chambers next to the “King’s” Chamber. And because it corresponds to the model in the Red Pyramid of Snofru, the father of Cheops, who probably commissioned the same builders with his pyramid. Therefore Houdin – contrary to the doctrine – does not believe that the “King’s” Chamber was closed from the inside, because otherwise a dozen corpses of workers would have remained with the deceased. He believes that the room was closed from the outside, through a passage that had not been found before, leading to the 2 “funeral anterooms”, as he calls them. These were necessary to transport and store furniture and ritual objects used during the ceremony. The locations of anterooms next to the “King’s” Chamber were logistically perfect, as with Snofru, to bring the items for the ceremony into the “King’s” Chamber. After the ceremony, they were brought back to the antechambers and the last locking stone was lowered from the connecting corridor.
Note:
Already in 2011, Houdin and the Canadian researchers around Prof. Maldague announced that they would explore the pyramid with a new non-invasive technology and use infrared thermography for a whole year. In this way they could look through the walls of the ancient wonder of the world, as different structures and rooms stand out and stand out through different heat signatures. But the political unrest from 2011 made this impossible, so that this technology was only used within the Scan Project from 2015 (see page 258).
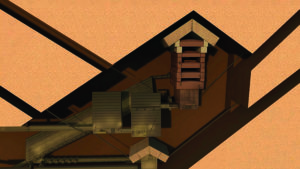
Cheops – The two chambers between the „King‘s“ Chamber and the „Queen‘s“ Chamber next to the Gallery.
2011 – Discovery of the Khufu cartouche at the second solar boat by SCA
This discovery was made in June 2011 by the Egyptian Supreme Council of Antiquities (SCA) at the second solar boat, in the museum specially built for this boat on the south side of the Great Pyramid. This solar boat was excavated and reconstructed in the following two years and is a true work of art. Like the first, which was discovered in 1954, is 42.5 m / 139.5 ft long and 5.6 m / 18.4 wide and consists of 1,224 individual wooden parts. It had been found in a hermetically sealed pit, which was closed with 40 huge cover blocks of limestone blocks, each 4.50 m / 14.9 ft long and 1.80 m / 5.1 ft wide and weighing 17-20 tons. The Egyptian and Japanese teams previously carried out tests to clean the fillings on the sides of the capstone slabs. During this work they discovered the cartouche of King Khufu (Cheops) on one of the slabs. And right next to it is the name of his crown prince Djedefre without the Pharaoh’s cartouche, since as the son of Cheops he was not ruling yet. However, Prof. Sakuji Yoshimura of Waseda University, Japan, who led the restoration project, said in an interview that the second solar boat was inscribed with the name Khufu. After all, the inscriptions would be painted on wood and not on stone.
Note:
Despite many and also official reports on the Internet, not a single picture of these hieroglyphs was published and also in the last years I could find none, in order to verify the reports. This is once again very surprising, because it would be an important proof in the temporal assignment of the solar boats. And it would be the second cartouche of Pharaoh Khufu found on the Plateau, beside the first one inside the Great Pyramid, in the “Relieving” Chambers above the “King‘s” Chamber (see page 185). And of course it would be interesting and important to compare the spellings of the two cartouches. But even these hieroglyphics on or beside the solar boat are no proof that they originate from the time of the pyramid construction, as we have seen at the Isis Temple on the east side of the pyramid which Cheops had built for his wife Henutsen (see page 59).
2011 – Rediscovery of the 4th Pyramid from Djedefre in Abu Rawash
From the beginning of 2011, several surprisingly big news items and even special television broadcasts appeared, saying that the so-called “Lost Pyramid” or “the 4th Pyramid of Giza” had been discovered. Neither is true, however. On the one hand, this pyramid lies 8 km / 26,246.8 ft northeast of Giza near the village Abu Rawash in its own pyramid complex and on the other hand it was never lost. On the contrary. Its research history extends over 180 years since the excavation of the main pyramid in 1840 by John Shae Perring, who concentrated at that time on the subidian complex (which in my opinion is also much older). Karl Richard Lepsius catalogued this pyramid and a possible queen pyramid afterwards under the names Lepsius II and III. From 1880, Flinders Petrie researched these 3 pyramids. However, it was not until 1900 that the whole complex was systematically investigated by the French Émile Gaston Chassinat and from 1920 by Pierre Montet and Fernand Bisson de la Roque. From 1960, the Italians Vito Maragioglio and Celeste Rinaldi continued their research. In 1995, a Franco-Swiss team from the Institut Francais d’Archéologie Orientale expedition, led by Michel Valloggia, began the long-term excavation and documentation of the complex.
Today we know that the main pyramid in the 4th Dynasty was built around 2580 to 2570 B.C. by Pharaoh Radjedef (Djedefre), the son and crown prince of Khufu (Cheops), as we have already seen with the cartouches from the solar boat. By the usual stone robbery only the destroyed ruin of this northernmost pyramid of Egypt is left. The burial chamber with the gable roof rests in an underground stone structure. The central shaft is 23 m / 75.5 ft long, 10 m / 32.9 ft wide and 21 m / 68.1 ft deep.
It is therefore much more similar to the Small and Middle Pyramid than the Great Pyramid in Giza. But the pyramid erected over the stone complex is built on the hill core largely from clay bricks and small lime bricks and then covered with larger limestone blocks, as we know it from many other pyramids in Egypt. The cladding consisted in the lower area, however, also of rose granite and in the upper area of Tura limestone. So Djedefres pyramid is not built massively from millions of huge stone blocks like those of his father. The original base length was about 106 m / 347.9 ft, of which 97 m / 318.2 ft are still preserved today. The pyramid would have been 67 m / 219.9 ft high, with a total volume of 131 m³, 4626,221 ft³ at the assumed inclination angle of 52°.
Note:
The documentary “The Lost Pyramid”, which was broadcast by the History Channel, contained other strange information and assumptions. It is said to have been the highest pyramid ever built, with a height of 220 m / 721.9 ft (the “Cheops” Pyramid is 147 m / 482.3 ft high). Or it had been erected by Radjedef within 7 years to trump his “hated father Khufu”. Also that would be simply impossible.
The Egyptian writings have so far unanimously stated that this pyramid had never been completed. But the present archaeological consensus is that it was finished under Djedefre and that it was originally about as high as the “Mykerinos” Pyramid, the small one of the 3 megalithic pyramids in Giza, which is 60 m / 196.1 ft high.
The tomb stands on a hill overlooking the Giza Plateau by about 80 m / 262.5 ft, which despite the smaller pyramid was a conspicuous and visible position of the building from afar, also because of the enormous and 1,700 m / 5,577.5 ft long way to the pyramid complex. Therefore, the reports concluded that the total height of the pyramid was comparable to that of the “Cheops” Pyramid by including the entire hill. These sensational half-truths are really misleading and prevent to recognize the real connections. So there is definitely no lost or 4th pyramid in Giza!
2011 – New pyramids with satellites discovered by Dr. Parcak
In May 2011, there were new sensational reports, first on the Internet, then also seriously documented by the BBC. During an archaeological mapping of the necropolis Saqqara and Tanis – with high-resolution infrared satellite images from the space agency NASA – 17 previously unknown pyramid ruins, 1,000 graves and 3,000 settlements were discovered.
From a team of Egyptologists and the anthropologist Dr. Sarah Parcak of the University of Alabama it was announced that the evaluation of the images took more than a year and that the first excavations on site had confirmed their data.
2 pyramids and a 3,000-year-old house had already been uncovered.
The cameras of this satellite are so powerful that they can also make structures with a diameter of less than 1 m / 3.3 ft visible. In addition, the layers of the images can distinguish between materials. This is why the structures on these satellite images can be easily seen, because the ancient Egyptians built their buildings from clay bricks, the density of which is different from that of the surrounding soils and the new buildings.
Parcak is one of the pioneers of the so-called space archaeology, which draws on research from outer space. But in the professional world, a dispute about these methods has flared up and many Egyptologists immediately denied it. So, of course, Dr. Hawass, Egypt’s Minister of State for Antiquities at the time. He said that such satellite images were not sufficient to determine whether a building hidden under the sand was a pyramid or not. Only a few months ago, south of the Step Pyramid of Saqqara, they investigated three sites where pyramids had been suspected on the basis of satellite images, but they only found a foundation for a pyramid.
However, there are also positive statements, e.g. from the German archaeologist Nicole Alexanian, who led an excavation at the so-called Bent Pyramid in Dahshur. She said that they had been working with aerial photographs and satellite images for years, and that the basis of the dimensions and the square ground plan could be used to determine whether it was a pyramid or another building.
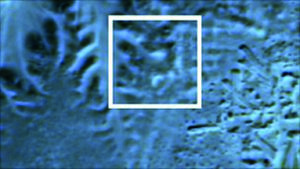
Test excavations confirm that the structure on this infrared satellite image is the ruins of a previously unknown pyramid. © BBC
2012 – More pyramids with satellites discovered by Angela Micol
The American Angela Micol, who studied archaeology at the University of North Carolina and has been searching for archaeological sites using satellite images for more than 16 years, claims to have discovered two previously unknown pyramid complexes.
The first site is located 12 miles / 63,360 ft from Abu Sidhu. It shows 4 hills, the larger ones are 76 m / 249.4 ft wide and the smaller ones 30 m / 98.5 ft wide. In addition: a triangular rock formation with a side length of 183 m / 600.4 ft.
The second site without location is 90 km / 295,275.7 ft away. It shows above all a rectangular form and its sides are 43 m / 141. 09 ft long. Next to it there are 3 rounded hills, which in their opinion are arranged diagonally similar to the pyramids on the Giza Plateau.
According to Micol, the Egyptologist Nabil Selim was able to locate the locations of the possible pyramid complexes by means of the basics. According to Nabil, the dimensions of the 30 m / 98.5 ft high hills indicate proportions that would be typical for the 13th Dynasty (1785-1680 B.C.). And he found square foundations on site, quotes a report on “News Network Archaeology”. Further investigations on site will now examine the discovery of the researcher.
Unlike Dr. Parcak, Micol is completely rejected by all scientists. On the one hand, because she made the satellite images with Google Earth, which only show the surface in a low quality, compared to the high-resolution infrared satellite images of the NASA satellites, which Dr. Parcak used.
On the other hand, because according to some geologists these are natural rock formations, as James Harrell, a proven expert in archaeological geology, confirms. He sees in the alleged find only pointed crests, which were partly eroded.
In addition there are the views of Egyptology; on the one hand that on none of the pictures path structures can be recognized, as with the Google Earth photos of all other pyramid complexes in Egypt.
On the other hand, because these structures are already known. According to Paola Davoli, Egyptologist at the University of Salento, they have been known since 1925, when they were explored by G. Caton-Thompson and E.W. Gardner.
2012 – Discovery of papyri about the transport of limestones from Merer
An archaeological research team has discovered an approximately 4,500-year-old harbour on the Red Sea in Wadi al-Jarf, 180 km / 590,551.2 ft south of Suez. According to Mohammed Ibrahim, the Minister of Antiquities, it was used to transport copper from the Sinai peninsula to the Nile delta. In his opinion, in order to make tools for the construction of the pyramids. The research team also discovered many fragments of various papyrus scripts. The documents are about 4,600 years old and thus the oldest papyri ever found. They give an insight into the life of harbour workers at the time of Pharaoh Cheops (2620-2580 B.C.). Among these writings was the “Diary of Merer”, which was reassembled from more than 100 fragments. He was a supervisor of over 40 craftsmen and the archaeologists were able to reconstruct three months in the lives of these men. In his daily records, Merer describes, among other things, how they transported limestone from Tura to the construction site on the Giza Plateau, about 12 km / 39,370.09 ft away. They loaded the stone blocks onto wooden boats and shipped them within 4 days to the mooring in Giza. Their journey took them across the Nile and a specially built canal system. For this purpose, dikes were also built, which were opened to discharge the water from the Nile into the artificial canals. Merer also writes about the administrative center Ro-She-Khufu, which had to be passed one day before arriving in Giza. It was under the supervision of the vizier Ankh-haf, the half-brother of Cheops. So far, according to Ibrahim, it was only known that Ankh-haf was the vizier under the supervision of Chephren and presumably supervised his constructions. It is now known that Ankh-haf had probably already been involved in the construction of the Great Pyramid as vizier under Cheops during the final phase. The document also proved for him that Cheops had completed his pyramid only at the end of his reign, because according to Merer, blocks had been transported for the construction in his last documented reign year.
Notes:
The find is remarkable and for the first time it provides evidence for the thesis that the limestone blocks from Tura reached Giza on ships via canals. However, further questions arise immediately.
On the one hand, independent simulated tests have shown that weights of up to 3 t were possible on the ship types of the time, which is the case for the blocks of the Great Pyramid weighing an average of 2.5 t. But not for the limestone blocks of 5-28 t, which were also built into the pyramid. However, not for the limestone blocks of 5-28 t, which were also built into it, and certainly not for the rose granite blocks weighing up to 50 t, such as the ceiling slabs in the “King’s” Chamber, which originate from Aswan more than 1,000 km / 3,280,839.1 ft away.
On the other hand, the conclusion that the limestones transported by Merer are used for the construction of the pyramids or for their cladding is not compelling, as was stated in most of the Egyptian sources. Dr. Hawass also said that all questions of transport had been clarified. However, there is nothing to be found in Cheops‘ historiography. Historically documented and proved is only what he himself said: He had built a Temple of Isis for his wife next to the Great Pyramid – the house of the Sphinx (see page 59), and that he honoured and preserved the place. So it is as well possible that the limestones transported by Merer were used for this and other temples or fences and paths, because the 3 Pyramids were already there. Perhaps even more detailed information about their use will be added when all papyri are fully translated and published.
2014 – Shifting of the limestones to the building site on the sand
The following publication of the University of Amsterdam from May 2014 on how the stone blocks could be transported from the harbour to the construction sites fits in with this.
The scientists have simulated different possibilities and the simplest solution is water. Because if a little water is brought evenly onto the sand beforehand, it will be stronger and become a passable runway. The transport sleds could thus be easily pulled over the damp sand. However, it would depend on the exact mixture, because with too much water the transport sledges would sink in, and with too little the sand before the sleigh would give up and give even more resistance.
From Egyptology there was immediate support for the theory and the conclusion that this was the final proof of construction site transport. Although the Egyptian writings had so far assumed more that the roads and stone ramps were used for this purpose.
However, the tests were made in the laboratory with miniatures and a sled with a complete floor surface, not with the typical Egyptian sled with two runners that would sink in faster and deeper. Also the weights were not considered, or how large sledges should be for blocks starting from 2.5 tons.
2014 – Discovery of a port complex in Giza by Lehner
The discovery of port complexes in Giza and Dahshur also belongs in the context of stone transports.
Archaeologists and Egyptologists, led by Dr. Mark Lehner, have been excavating interesting new ruins south of the Sphinx in the direction of Saqqara since 2012. These were built around 4,500 years ago and are said to date from the reign of Pharaoh Mykerinos. In 2014, several websites and media published that a harbour basin had also been discovered in this complex. Possibly part of a larger port in the so-called city of Khentkawes (named after Menkaures daughter), which was only 1 km / 3,280.1 ft from the nearest Nile Canal.
Lehner said about it in the movie “Egypt’s Great Pyramid: The New Evidence” among others: “We have now outlined the central canal basin, which we believe was the primary delivery area at the foot of the Giza Plateau. It was a thriving port over the three generations of Cheops, Chephren and Mykerinos.”
Ruins of unusually long buildings 35 m / 114.9 ft long and 7 m / 22.1 ft high were also discovered, providing space for 40 men and called the Lehner barracks. At first they assumed that these had been built for the workers at the pyramids, but further discoveries had called this into question.
On the one hand, his team had found remains of red granite from Aswan, which according to Egyptology was also brought here by wooden boats on the Nile and canals over 1,000 km / 3,280.1 ft, as well as the approximately 170,000 tons of limestone. However, this would not make sense in the living quarters of pyramid workers.
On the other hand, they found remains of various charcoals of cedar, juniper, pine and oak, all trees that originate from the Levant around present-day Lebanon. It is therefore unlikely that pyramid workers would have inhabited these barracks, and Lehner is now thinking more of military units or workers from the transport ships. He refers as a possible confirmation to the Valley Temple of Pharaoh Sahure, with pictures showing troops next to the ships. When asked where the pyramid workers lived (tens of thousands depending on the source and building theory, or hundreds of thousands according to Herodotus), Lehner said that they had probably spent the night on the huge ramps and the unfinished pyramids, since they had to live in the simplest dwellings in the quarries and sleep on the stone floor.
Notes:
Already in 2010, the ruins of a harbour were discovered as early as 2010 during excavations by the German Archaeological Institute (DAI) in Dahshur, about 25 km / 82,020.11 ft south of Giza. The core structure is a border of 90 m x 140 m / 295.3 x 459.3 ft, and artificial canals were also mentioned here. The research team around Nicole Alexanian also found a way up from the Nile to the temple of the Bent Pyramid of Snofru (2670-2620 B.C.). They dug out a ramp which, according to Alexanian, had only been erected in the New Kingdom (1300 B.C.) in order to transport large stone blocks from the Pyramid Temple and use them for new buildings. Then they would have pulled the large stone blocks from the desert down towards the Nile, she suspected with sledges, which were pulled by oxen over the ramp and then the way up down to the port and along the canals to the Nile.
2015 – Discovery of the Underground Causeway to the Great Pyramid
The two ways to the Small Pyramid and the Middle Pyramid have long been found,
and under the second one also lower accesses and complexes were found, especially the „Osiris“ Complex (see page 91). They lead from the Valley Temples up to the so-called Death Temples.
However, the way up to the Great Pyramid is only preserved in the upper part, since the main part leads under the present districts of Nazlet el-Saman and El Haraneya. In January 2015, during an illegal excavation at a depth of 10 m / 32.9 ft, a homeowner first came across large stone blocks and underneath them a long underground tunnel. But someone anonymously informed the police. The Ministry of State of Antiquities immediately sealed off the property and set up an investigation committee under the archaeologist Kamal Wahid. He published in spring that the tunnel really leads to the Great Pyramid and is well preserved in some places, with black basalt floor slabs and limestone wall blocks. However, he didn’t say anything about the length and if they found a Valley Temple at the lower end. It is definitely the long sought-after way to the Great Pyramid, which Herodotus had already described as about 1’100 m / 91.8 ft long, closed all around and illustrated with reliefs.
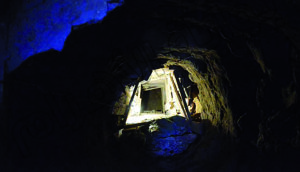
The only picture of the Underground Causeway to the Geat Pyramid. But in this section it doesn‘t seem to be well preserved and there are no limestone wall blocks visible. It looks more like a passage of the cave system on the west side (see page 234). © Ahram online, Cairo Source: Ancient Origins.
2017 – A possible second Sphinx?
The thesis of a second Sphinx already exists since the exposure of the first Sphinx and the discovery of the Dream Stele between the forepaws. It shows a mirrored Sphinx representation above the hieroglyph and was erected there by Pharaoh Thutmosis around 1400 B.C. (see page 200 and Fig. 7.13).
There are also other dynastic representations of a pair of Sphinxes, but always with a male and female Sphinx, since in their mythology the sun crosses an underground tunnel every night, the entrance and exit of which are guarded by one Sphinx each. A second Sphinx is also mentioned in historical Arabic, Greek and Roman sources. However, it is also said that the second statue was already destroyed around 1200 B.C.
The Egyptologist Bassam el-Shammaa already reported 10 years ago about a second Sphinx on the Giza Plateau. He referred to previously unknown satellite images which showed an anomaly in the underground of the hill on the north side of the Sphinx. He believed it could be the remains of the second Sphinx, which was destroyed by a lightning strike because it is said to have worn a metal crown.
Joseph P. J. Westlake has also published on this subject several times in recent years.
Gerry Cannon and Malcolm Hutton published in 2017 that they had discovered the second Sphinx by infrared satellite images where el-Shammaa had already described it.
They also agreed with the Egyptologist that the remains of the second Sphinx were buried in the shape of a burial mound – like the one still existing today on the south side of the real Sphinx. They would now plan excavations to prove their discovery.
In an interview with the British newspaper “The Express”, Cannon and Hutton also said that they consider “both sphinxes” to be much older than the Egyptian-dated 4,500 years. They were built when there was no sand on the plateau. It is not possible to work on rocks covered by sand, and this place was last sand-free about 12,000 years ago. They thus also refer to the same dating by West and Schoch due to the traces of water erosion (see page 63) and by Bauval and Gilbert due to the astronomical orientations (see page 301).
Notes:
I have studied the different publications and exchanged information with Hutton and Cannon. But according to my conclusion it is not possible that there is a second Sphinx resting there, because it is a formation of limestone rock, covered with a thin layer of sand and boulders, so no sand hill.
The satellite pictures show 3 large cavities, which probably apply, because there are many graves and chambers there, which have already been documented and cut out of the rock in their typical form (see page 244 at discovery of 5 chambers in the cemetery between the pyramid and the Sphinx by teams from Poland and Russia).
I share the thesis of a possible second Sphinx, like Dr. J.J. Hurtak. However, then the Sphinx would lie – according to the mentioned traditions – on the opposite side west of the pyramids under the desert sand.
This is an excerpt from the book GIZA LEGACY.

