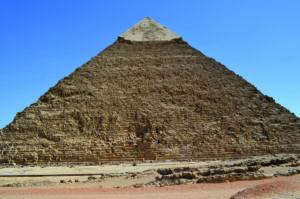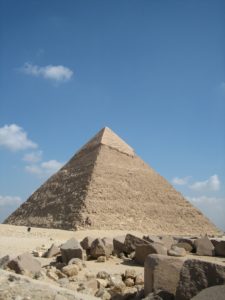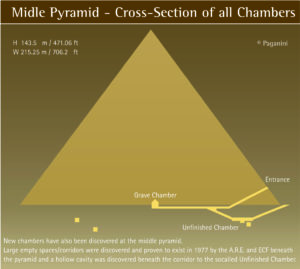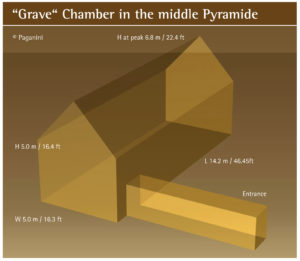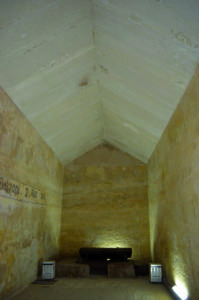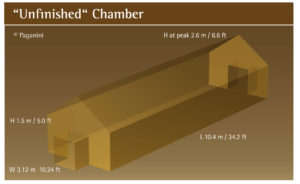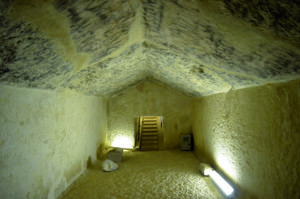”Chephren” Pyramid
The Middle Pyramid
Chephren (Chef-Re) and his brother, Djedefre, the oldest son of Cheops, have something interesting in common: They both bear the name of the Sun God, Re, within their names. It is said that Djedefre, who became Pharaoh upon the death of his father, only to die just eight years later, espoused radically new religious views. He no longer recognized Horus and Chnum as the sole, or highest, gods, but by adding the sun gods name to his own, paid special reverence to the god Re. Egypt was apparently in a state of religious turmoil at the time.
As opposed to Djedefre, Chephren decided to build his pyramid right next to that of his father, as a geometric continuation of that structure: the extended northeast-southwest diagonal of the “Cheops” Pyramid is identical to that of the “Chephren” Pyramid.
To build exactly and uncompromisingly true to this orientation required the leveling of an uneven, sloping plane that encompassed nearly 124 acres. This was a mammoth task considering the massive rocks that had to be removed. This can best be seen on the western side of the “Chephren” Pyramid. The rocky terrain was excavated there to a depth of 4.5 m / 14.76 ft to enable the pyramid to stand completely even on all sides. Whoever built this pyramid was very skilled at leveling vast expanses of land.
The “Chephren” Pyramid is 215.5 m / 707.02 ft wide and 143.5 m / 470.8 ft tall. While it is 3.1 m / 10.17 ft smaller than the “Cheops” Pyramid, the “Chephren” Pyramid sits on a level 10 m / 32.81 ft higher and this appears taller. The remains of the light Tura limestone encasement can still be seen at the peak of the pyramid. The outer casing blocks of pink granite forming the 3 bottommost layers were cut with utmost precision. The other layers are made of limestone blocks that are 6 m / 19.69 ft long, 1.8 m / 5.91 ft high and weigh 200 tons. There once stood a megalithic mortuary temple located 13 m / 42.65 ft from the east side of the “Chephren” Pyramid which was connected by a causeway to the Valley Temple situated near the Sphinx. Not much remains of the Mortuary Temple, only a few limestone blocks of the foundation. They bear witness to the colossal structure that once stood there: One of the blocks is 6.2 x 6.8 x 4 m / 20.34 x 22.31 ft in size and weighs around 425 tons! The heaviest building blocks ever found in Egypt are located in this complex. Based on the ruins, a reconstruction of the Mortuary Temple shows that it was 100 m / 328.08 ft long and 45 m / 147.64 ft wide. Just as in the Valley Temple, there were monolithic tetragonal columns and walls made of pink granite in the Mortuary Temple. The upper section of the “Chephren” Pyramid is made of blocks that weigh three tons, similar to those in the “Cheops” Pyramid.
Due to the large difference in size between the giant blocks in the lower layers and the smaller ones found in the upper layers, an alternative theory has arisen stating that the “Chephren” Pyramid was built in two different pre-dynastic periods. The complexes consisting of the giant limestone blocks were constructed in the first phase, including the Sphinx, the Sphinx Temple, the Valley Temple, the Chephren Mortuary Temple, the lower portion of the “Chephren” Pyramid and perhaps even the “Cheops” Pyramid and the “Mykerinos” Pyramid.
That was how they appeared in First Age, the Neter Epoch. In the Second Age, the Epoch of Shemsu Hor, the Horus King, the Giza complex was renovated and further expanded: the pyramids were built upon the platform of Chephren, then the “Mykerinos” Pyramid and the “Cheops” Pyramid were encased with granite and Tura limestone, and the weathered limestone walls of the Valley Temple were encased in granite as well. The reshaping of the weathered Sphinx head may also have taken place during this phase. It is, however, also conceivable that the “Chephren” Pyramid was built within a single epoch. Perhaps first the massive foundation with its 200 ton block was built, upon which the rest of the pyramid was constructed with small building blocks. According to this scenario, the 3 pyramids and the Sphinx were built in the First Age, connected with the subterranean complexes and then the granite encasements, temple complexes and long passageways were all added in the Second Age. This latter scenario also corresponds to our view.
Underground chambers
The “Chephren” Pyramid can be entered through two separate entrance shafts built parallel one above the other. The lower entrance begins 2.6 m / 8.53 ft beyond the pyramid on the plateau level and leads directly through the rock to a chamber. It is an incomplete burial chamber according to conventional wisdom. Initially planned was a much smaller pyramid, the peak of which would have risen above this chamber.
However, then plans were made for a considerably larger structure, which was to be an exact continuation of the diagonal orientation of the “Cheops” Pyramid. That is why the burial chamber was moved to lay beneath the peak of the new pyramid. The original shaft through the rock is just 1.05 m / 3.44 ft wide and 1.11 m / 3.64 ft high.
How was the sarcophagus supposed to have been transported through this narrow shaft? Were the priests supposed to have crawled through on their hands and knees, dragging the mummy behind them? The second shaft is equally narrow, until just before it reaches the new Burial Chamber (1.05 m / 3.44 ft wide, 1.20 m / 3.94 ft high). The chamber itself, which is hewed from stone from floor to ceiling, is 14.17 m / 46.49 ft long, 4.97 m / 16.31 ft wide and peaks at 6.84 m / 22.44 ft high. The pointed ceiling consists of thick limestone plates rising up from the side walls, meeting in the middle of the room and leaning against each other in counterweight (each weighing around 15 tons). The entire 2.2 million cubic meters / 77678349.49 cubic feet pyramid was built around this chamber, weighing a total of 5 million tons.
This is an excerpt from the book GIZA LEGACY.

