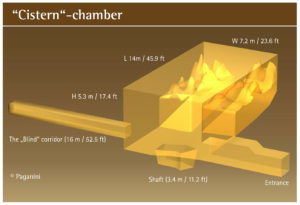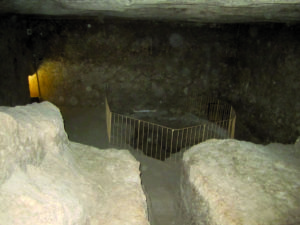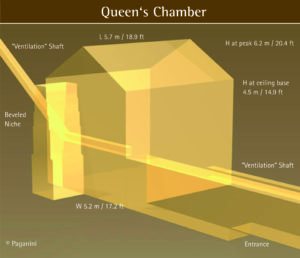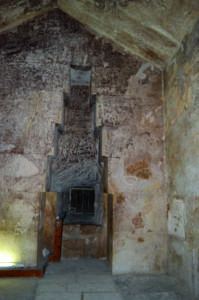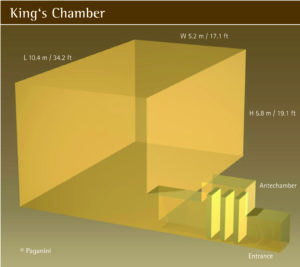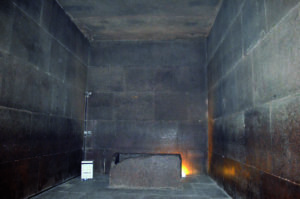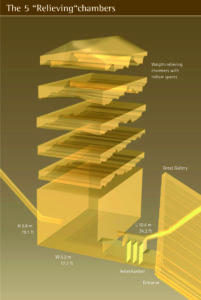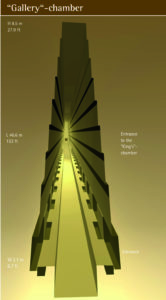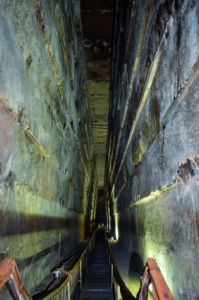The Chambers in the “Cheops” Pyramid
The original entrance to the “Cheops” Pyramid is located on the north side, approximately 17 m / 55.8 ft above the ground. The A-shaped portal, formed with huge, slanted and leaning blocks of stone, is clearly visible today. When Caliph al-Mamun used sheer force to tunnel into the pyramid in the ninth century far lower down, the original entrance was still hidden beneath the casing stones above. The intruders happened by chance on a low, narrow shaft that led from the original entrance. While ramming the structure they loosened a stone, which fell and echoed, revealing the way for the Turkish treasure hunters. The tunnel they built is used as the entrance to the “Cheops” Pyramid today because it is larger.
The Descending Corridor, which has been closed to tourists for the past twenty years, is 1 m / 3.4 ft wide and 1.3 m / 3.9 ft high, descending at an angle of 26° 31 23 (which corresponds to half the incline angle of the sides of the pyramid). The passage ceilings and walls are made of polished, seamlessly layered limestone blocks. From the original entrance, the passage leads straight ahead for 105 m / 344.5 ft into the solid rock. Thirty-two m / 105 ft beneath the base of the pyramid, the passage ceases to descend and becomes horizontal, and then a chamber after 9 m / 29.5 ft, which is known today as the false chamber, said to have been built to cheat thieves.
Chamber of the Way (“Cistern” Chamber in the underground)
The chamber to which the Descending Corridor leads is actually situated 32 m / 105 ft in the bedrock beneath the base of the pyramid and is 38 m / 124.7 ft deep within the rocky core. It measures 14 m / 45.9 ft long by 8.3 m / 27.1 ft wide and is 2.5 m / 8.2 ft high. The chamber is precisely aligned to the north-south and east-west axis and has two completely different sides: The eastern side is flat and in the floor there is a 3.4 m / 11.2 ft deep shaft, which originally 1.5 m / 5 ft deep upon discovery and was later dug 2 m / 6.6 ft deeper.
In the western half of the chamber, a narrow corridor gradually ascends to the back wall. Rocky outcroppings jut out, some nearly reaching up to the finely chiseled ceiling. Had the builders removed the outcroppings it might have been easier to polish the ceiling. Apparently, they were intended to be arranged just at they are. The Descending Corridor was certainly created after the chiseling out of the rock chamber with the polished blocks, because they show no signs of scratches or polishing.
If this really was an incomplete burial chamber, then the corridor, which is over 100 m / 328.1 ft long, would hardly have been lined from end to end after being built. There is also a horizontal corridor with smooth walls leading from the southern wall of the chamber, which was hewn from the bedrock. This effort would not have been made for a mere, abandoned chamber project. The entire structure seems more to have been built according to the original plan for it, even if people today cannot understand the purpose for which it was built.
The “Cistern” Chamber has been closed since 1984, following a series of mysterious deaths. This chamber is the only one that lies beneath the ground level upon which the pyramid itself stands. The passage to this chamber is the only one that lies beneath the ground. All the other chambers in contrast to the other two pyramids, are within the body of the pyramid itself.
The Chamber of the Mother (”Queen’s” Chamber)
At the spot where the Ascending Corridor leads into the Great Gallery, there is also a corridor that continues on horizontally. It leads to what has been traditionally called “Queen’s” Chamber, which lies 38 m / 124.7 ft further on. It too, has a precise north-south and east-west orientation. This chamber is nearly square (5.7 x 5.2 m / 18.8 x 17.2 ft) and has a gabled roof consisting of limestone slabs leaning against one another (gable peak, 6.2 m / 20.4 ft). Because the finishing is relatively rough, the official opinion is that this chamber was abandoned before completion.
Leading from the north and south walls are a 20 centimeter / 7.9 inches high and a 22 centimeter / 8.7 inch wide shaft. Both were hidden behind a 12 centimeter / 4.7 inches thick covering and were first discovered in 1872. The German engineer, Rudolf Gantenbrink, caused an uproar 121 years later when he used a camera robot to explore the southern shaft and found that it was 65 m / 213.3 ft long, far longer than previously assumed. However, the main sensation was that the robot discovered a seal with two copper handles at the end of the shaft.
Since 1993, it has been known that these shafts rise to a level above the “King’s” Chamber. If the “Queen’s” Chamber had been abandoned because the burial chamber was to be built on a higher level, then the two shafts certainly would not have been built.
There is a niche in the eastern wall that grows incrementally narrower towards the top. It was originally 1.04 m / 3.4 ft deep, but Arabian grave robbers enlarged it in hopes of finding another chamber behind it.
The Chamber of the Father (”King’s” Chamber)
At the end of the Great Gallery there is a 0.9 m / 2.8 ft high ledge, behind which is an 8.4 m / 27.6 ft long architectural labyrinth leading to the “King’s” Chamber. It is situated on the 50th stone layer, which has special characteristics as according to Sir Flinders Petrie, who wrote in 1883: The surface area represented by the level surface of the entire 50th stone layer is exactly half the size of that occupied by the pyramids base, and the length of the diagonals matches the length of one side of the base.
The pink granite lined chamber, which is precisely oriented east to west, is 10.5 m / 34.4 ft long, 5.2 m / 17.1 ft wide and 5.8 m / 19.1 ft high. Fifteen massive blocks form the floor, and exactly 100 blocks make up the walls. Nine giant granite blocks, each weighing 40 to 50 tons, lie across the tops of the side walls to form the ceiling. The sarcophagus that stands in the chamber was hewn from a single piece of pink granite. The hollow space within it matches exactly the half of the total volume.
No one has ever explained how the Egyptians in Cheops time could have chiseled out this granite block with their copper tools. It also remains a mystery just how the sarcophagus, which is larger than the access corridors, was brought to its final resting place. It is said that it was placed inside the room before it was complete and that the pyramid was then built around this chamber. But, why did the builders use their sophisticated construction skills to build such narrow corridors and at the same time, the Great Gallery, which is over 8 m / 26.2 ft tall?
If these accesses had been intended to accommodate the funeral procession, then they would have been built so that they could be walked through normally. Imagine that after the death of the great Pharaoh, the priest would have had to bring in the mummy without a coffin and in some places would have had to proceed on hands and knees, simply because the architect wanted it this way. And why was the branching shaft in the Ascending Corridor barricaded right from the start? This meant that the well shaft was the only remaining entrance. Was Cheops mummy pushed up through this narrow shaft into the burial chamber? This all seems absurd, but nevertheless, no other alternative remains if one is to believe the official theory in which the Great Pyramid was built to serve as Cheops tomb.
The Weight-relieving Chambers
Directly above the “King’s” Chamber are found five low hollow spaces, the uppermost of which has a megalithic gabled roof. These floors, which have been interpreted as weight-relieving chambers, are separated one from the next with perfectly laid 40 to 50 tone granite beams and do not have any entrances. This means that they have been hermetically sealed since the day they were built. Various architectural authors have pointed out that this construction could not have relieved the weight of the pyramid structure as is commonly assumed.* If any of the chambers had needed such relief, then it would have been the “Queen’s” Chamber, which is located 12 layers further down, and which in contrast to the “King’s” Chamber is located exactly along the pyramid‘s middle axis.
The Great Gallery (Gallery Chamber)
After crawling up the Ascending Corridor, after 38 m / 124.7 ft one suddenly reaches a chamber that is 8.5 m / 27.9 ft tall, which continues upward at the same 26° angle. This is the Great Gallery. It is 46.6 m / 153 ft long and is one of the most sophisticated megalithic constructions in the world. The walls consist of polished limestone blocks up to a height of 2.3 m / 7.6 ft, and above that the blocks are layered in an offsetting pattern, each one 7.5 centimeters / 3 inches closer to the center of the chamber. This makes the Great Gallery much narrower towards the ceiling (1 m / 3.4 ft) than near the floor (2.1 m / 6.7 ft). The stone blocks, each forming the height of a single layer (0.9 m / 2.9 ft), are perfectly cut and seamlessly laid, so that is it difficult to tell just where the layers meet.
In the middle of the 2 m / 6.6 ft wide floor, a 0.6 m / 2 ft deep groove has been inset into the floor the entire length of the gallery, which is precisely as wide as the ceiling. This forms a 68 centimeter / 26.8 inch wide ledge between this inset and the side walls. Within this ledge, there are 28 recesses near the wall, which in these places shows small incisions each placed 1 m / 3.3 ft apart from the next. The niches are 16 cm / 6.2 in wide, 20 cm / 7.9 in deep and alternately between 50 and 60 centimeters / 19.7 and 23.6 inch high. At the upper end of the Great Gallery begins the horizontal passage to what has been traditionally called the “King’s” Chamber.
The complicated construction of the Great Gallery with its impressive, almost mechanical precision, from a contemporary perspective represents a nonsensical complication of the construction as well as an unnecessary risk, because the giant hollow space must withstand the entire pressure of the pyramid built above it. Once again, many questions arise: Why is the Ascending Corridor just 1.2 m / 3.9 ft high and the Great Gallery 8.5 m / 27.9 ft high? Why is the inset in the floor of the Great Gallery equally wide as the ceiling? How was it all built and where did they get the technical know-how to make it work?
Additional chambers in the Great Pyramid
Until the 1990s, everyone thought that the Great Pyramid contained just the ”King’s” Chamber, the “Queen’s” Chamber, the Great Gallery, and Grotto and the ”Cistern” Chamber (named so because a cistern was found in this chamber). Alone in the last 20 years since 1987, the existence of at least 4 additional chambers has been proven using the latest technology, particularly by Japanese scientists from Waseda University under the leadership of Professor Yoshimura (see page 191) and French researchers headed by Gilles Dormion.
This is an excerpt from the book GIZA LEGACY.

